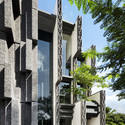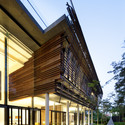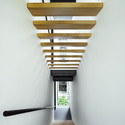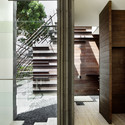
-
Architects: WOHA
- Area: 2080 m²
- Year: 2011
-
Photographs:Patrick Bingham Hall
-
Manufacturers: KStone, Million Lighting

Text description provided by the architects. This house is part of a family compound, and expresses the owner's close relationship with her grandfather who has his own house within the compound.

The design reflects the close bond between the grandfather and granddaughter by orientating the main spaces towards his house and gardens. The living spaces on the ground floor open up to the sprawling gardens, while the elevated private rooms of the owner and her children are sheltered by a gentle curved screen. The shared gardens are akin to a forest with the rooms like bird nests perched amongst the trees.

The expression of house refers to bark, branches and twigs. These components achieve a delicate complexity.

The rooms are wrapped with a curved textured screen in a timber and aluminium woven lattice in different lengths and diameters. Other than an abstract feature, the screen serves varied functions - It is a porous layer protecting the rooms from weather and glare while allowing filtered daylight and ventilation through; It mediates the privacy of the space behind by adjusting the intensity of its members; It doubles up as a safety barrier at the windows and attic terrace. The play in lines, edges and shadows is extended to the side walls clad in modular timber profiles and panels.

The blade walls on which the rooms are perched are given a textured bark-like quality with randomly stacked modular blocks in stone and pre-cast concrete. Orientated with its axis along East-West, the staggered profile of the blade walls, coupled with deep canopies and full height windows, catch and bounce day light and cross-breezes in and through the house's double volumes.

This tropical house within an extended family compound, uniquely expresses its Singaporean environment, culture and context.























